well what has happened since we last updated this then!?
After we sent the letter we did receive a receipt from the local authority, this arrived about 2 days after we posted. So in our heads our 28 day deadline was up on the 23rd of November or thereabouts. We waited, and we waited and heard nothing; so what to assume eh? In our hearts we hoped that had resolved it, the barristers letter was so robust and strong there seemed no arguing against it, in our heads we were thinking 'have they even read it yet?'. So we sent another letter a week on after the deadline, basically saying as we haven't heard we assume that you have no issues with us continuing with the build. Still nothing. So on day 42 after that first letter was sent, our planning consultant gave them a call, just to see if it was all ok. On the 7th of December I came back to a furious James, we had discovered that they hadn't even read it, 42 days after receiving a letter and they had not bothered to look at it - or at least, that's what they said. In this time we had also heard that the department is being investigated by the Audit Commission because of the number of complaints, with this kind of attitude I am not surprised.
Incredibly, however, we did receive a letter the same week as the phone call, on the 10th of December we actually received something in writing, the first time we have since the start of this sorry saga. To our enormous relief they concede, in this letter, that they had given planning permission for almost all of the work we had done; however, to our consternation, they say that our planning consultant had said in a previous correspondence with them that we would retain approximately 10 square foot at the end of the building. Which he hadn't, having got a copy of this letter in front of us we were astounded that they could misinterpret this in this manner. Our consultant responded to them immediately pointing out the discrepancy between their understanding and the content of the letter. They say we should submit a Certificate of Lawful Development to test it's legality. Having spoken to a number of friends and experts in the planning world they say this is hogwash. Text of the letter follows:
"8th December 2009
Dear Sir and Madam
Thank you for your letter dated 30 January 2009 (sic) , with regard to which may I firstly apologise for the delay in this reply.
It is clear that the relevant permision is that granted in 2008, reference E/20195, and whilst it is agreed that the extent of the rebuilding work permitted may have exceeded that which the Authority would normally permit in the context of UDP policy H10, there appears to be a greater degree of rebuilding than was implied in the plannint permission. I note that the lower sections of wall in the south-west elevation shown to be retained in the J Evans Planning Ltd correspondence of the 16th July 2009, have been removed.
It is concluded that the only relevant process to formally establish whether the proposed works fall within the scope of planning permission E/20195 is by application for a Certificate of Lawfulness of a Proposed Use or Development (CLOPUD). The submission of such an application shall afford an opportunity fully examine the extent of the planning permission with due regard to the matter. The successful issue of the certificate would render your proposed development to be lawful in planning terms and immune from any enforcement action.
Whilst I appreciate that these observation may be of some disappointment to you, there is no alternative process other than the submission of a CLOPUD application to formally establish the lawful status of the proposed development.
Yours Faithfully
Mr Graham Noakes
Senior development control officer"
This is actually what Jason's letter of the 16 July says (he quotes the original engineer's survey):
".... the second represents the areas that the Structural Survey identified as being that which could possibly require building, but the extent to which was to be assessed once works had begun. Any poor stone work was to then be 'taken down to a level of sound and plumb stonework and rebuilt to match the existing' in each case."
Ok so am I reading this one wrong? How can this mean we were going to retain it?! We were following the recommendations of the structural survey which had highlighted this wall to be rubble and to remove to a sound and plumb level, and it collapsed! How sound and plumb could it have possibly been?
Finally for the real geeks amongst you here is the original letter with barristers opinion (not the full 13 pages mind - just the highlights!)
Your Ref / Eich Cyf: E/20195
Date / Dyddiad: 16th October 2009
Mr G Noakes
Directorate of Regeneration and Leisure
Civic Offices
Crescent Road
Llandeilo
Carmarthenshire
SA19 6HW
Dear Mr Noakes,
Re: Conversion of barn to residential unit at Sgubor Rhiannedd, Glanyrafon, Llansadwrn, Carmarthenshire (LPA Ref. No. E/20195)
As you are aware, J Evans Planning has recently been acting on our behalf in relation to ongoing discussions with the Authority about the above mentioned barn conversion.
Prior to a meeting we had with Mr Kevin Phillips and Mr Kevin Jones on July 16th, Mr Jason Evans prepared a document for the Authority to consider. That document clearly illustrated that works being undertaken are entirely within the scope of the planning permission.
It is understood that Mr Phillips passed consideration of that document to yourself and that you have subsequently consulted with the Head of Planning, Eifion Bowen. The conclusion of your discussions was emailed to Jason Evans on 5th October and reads,
“I have now had the opportunity to discuss this application with Eifion Bowen, Head of Planning, at which it was concluded that the extent of the building that remains is beyond that which was it was (sic) proposed to retain and that the implementation of the permission in respect of a conversion is no longer possible.
Your argument in respect of the amount of the original structure that was indicated to be demolished is noted, however, it is clear that the initial permission was granted in the context of a conversion, with the second informative note attached as a note to that permission advising as such.”
We crucially note that our argument about the approved demolition and rebuilding of the original structure is not disputed. We therefore remain unclear how the planning permission cannot be implemented.
Since the Authority were first made aware of the partial collapse and subsequent rebuilding embarked upon back in March, we have always maintained that works being undertaken are in accordance with the planning permission. Subsequent correspondence with the architect, planning consultant and the engineer who wrote the initial structural survey all corroborate that position. In over six months the Authority have not provided a credible argument to the contrary and yet, without providing an adequate reason, still seems to be insisting that works cannot continue.
The Summary of Grounds in support of the existing and proposed works being authorised are outlined below:
1. The relevant permission is the 2008 permission, E/20195. This is a new permission replacing the 2007 permission.
2. Condition 2 of the permission identifies the authorised works by reference to 2008 revised plans. These clearly prevail over earlier proposals (whether in the 2007 survey or otherwise).
3. If there is any ambiguity extrinsic materials can be referred to. It is on this basis that the 2007 survey may assist but there is also the 2008 Design Statement which clearly stated that additional building/re-building work is necessary. Were there no departure from the 2007 survey involved there would have been no need for the 2008 application.
4. The fact that the development was conversion of a barn does not exclude, or limit the scope of, re-building. Primarily conversion refers to change of use. It was always clear that re-building would be required.
5. The extent of reconstruction could be relevant under UDP policy H10 but the works now involved (post collapse) are still within the policy.
6. The test is whether the additional rebuilding is a material change to the approved scheme and a material variation of the amount of building which is involved (see eg Amber Valley BC, Sec of State for Communities and Local Government v Northcott [2009] EWHC 80 (Admin). The reasons given to date by the LPA fail to address this. There is no evidence that the building when finished would be different in size, scale or appearance from that approved and therefore it is materially the same. Reliance on a notional restriction on the scope of rebuilding by reliance on the word “conversion” is wrong.
7. The fact that the re building is within the scope of works approved and included in the 2007 survey (even were that the only test) has been demonstrated in correspondence. There has been no reply refuting the factual basis there contained.
8. Enforcement action could not be justified within TAN 9. In particular there is no harm to public amenity. Leaving the building unfinished is clearly a greater harm.
9. There are no grounds which could justify the refusal of planning permission and the re-building meets relevant policy.
After a more than reasonable attempt to consider the Authority’s views, we have sought a legal opinion in order to identify an appropriate way forward. We first contacted our solicitor, Mr Ian Williamson of Williamson & Soden, who is a member of the Law Society’s Planning Panel, who then instructed a barrister, Graham Walters of Civitas Law, Cardiff.
The Summary of Grounds in support of the existing and proposed works being authorised are outlined below:
1. The relevant permission is the 2008 permission, E/20195. This is a new permission replacing the 2007 permission.
2. Condition 2 of the permission identifies the authorised works by reference to 2008 revised plans. These clearly prevail over earlier proposals (whether in the 2007 survey or otherwise).
3. If there is any ambiguity extrinsic materials can be referred to. It is on this basis that the 2007 survey may assist but there is also the 2008 Design Statement which clearly stated that additional building/re-building work is necessary. Were there no departure from the 2007 survey involved there would have been no need for the 2008 application.
4. The fact that the development was conversion of a barn does not exclude, or limit the scope of, re-building. Primarily conversion refers to change of use. It was always clear that re-building would be required.
5. The extent of reconstruction could be relevant under UDP policy H10 but the works now involved (post collapse) are still within the policy.
6. The test is whether the additional rebuilding is a material change to the approved scheme and a material variation of the amount of building which is involved (see eg Amber Valley BC, Sec of State for Communities and Local Government v Northcott [2009] EWHC 80 (Admin). The reasons given to date by the LPA fail to address this. There is no evidence that the building when finished would be different in size, scale or appearance from that approved and therefore it is materially the same. Reliance on a notional restriction on the scope of rebuilding by reliance on the word “conversion” is wrong.
7. The fact that the re building is within the scope of works approved and included in the 2007 survey (even were that the only test) has been demonstrated in correspondence. There has been no reply refuting the factual basis there contained.
8. Enforcement action could not be justified within TAN 9. In particular there is no harm to public amenity. Leaving the building unfinished is clearly a greater harm.
9. There are no grounds which could justify the refusal of planning permission and the re-building meets relevant policy.
As you will see, the legal opinion is categorical in its support of our case. In particular, the argument about the “context of a conversion” appears to be irrelevant.
Mr Walters has suggested that, as a final step, we should make a final effort to persuade you that the works are within the permission, though we are not sure this is necessary, as you have not disputed the arguments already outlined, nor are we clear what we can add that our professional agents have not already expressed. Nevertheless, in addition to and to reinforce the reasons previously outlined, we offer the following points that further strengthen our position.
1. The level of rebuilding indicated in the 2007 survey was always open-ended. It was not able to state conclusively where the structure was sufficiently sound and would not be taken down and where rebuilding was necessary. As well as specific references, the survey also contains references to the need for walls to be “rebuilt as necessary”.
2. The modifications to the original permission approved by the new permission clearly indicated additional demolition and rebuilding, most notably the two brick built extensions on the northwest and southeast flank walls and the creation of large openings in the original stone structure in both the south-eastern wall and south-western gable end. These approved alterations alone represent a significant proportion of works being undertaken, and are in addition to those proposed by the 2007 survey.
3. Despite the additional structural alterations proposed in the new permission, no new engineer’s survey was required. No consideration was therefore required by the Authority on the existing structure’s ability to sustain the new alterations. Furthermore, as advised by the barrister, the note in the permission referring to the 2007 survey cannot cut down on works shown on the approved new plans mentioned in Condition 2 of the permission.
4. It is still the intention to “convert” the building from an agricultural barn to a residence.
5. The finished building will not differ in appearance from the approved plans.
We are aware that in the absence of any official response, one option open to us is to simply continue with the development and risk that the Authority takes enforcement action. It has always been our intention to not appear so deliberately defiant and this is the reason why we have given considerable opportunity for the Authority to clearly express their views.
Given the significant delay and anguish this has caused to both my wife and myself, we are now reluctant to extend the courtesy much longer.
Mr Walters has also advised on the Authority’s potential grounds for taking enforcement action and as you will see, he is unequivocal that there are no such grounds; the argument being that there has been no breach as works are not a material departure from the permission and that completion accords with planning policy.
So while, as we have learned, the planning permission that has been granted in this situation may have approved more rebuilding than the Authority is comfortable with, there appears to be no legitimate argument against or further justification for impeding this development.
It would clearly be better all round if we could reach a mutual understanding about the progress of this development and so a final opportunity is being granted for the Authority to accept the facts as presented or provide a lawful explanation as to why the development cannot proceed.
A three-month response time, as occurred following our previous letter, is not acceptable. If we have not had an adequate response, in writing and not via email, within 21 days of this letter, it will be assumed that the Authority has no further objections and we shall proceed with the building works as per the plans approved in 2008."
Saturday, 19 December 2009
Subscribe to:
Post Comments (Atom)
Bracken! by Dana Kittle

Tree on one of our sloping meadows
The Barn by Dana Kittle
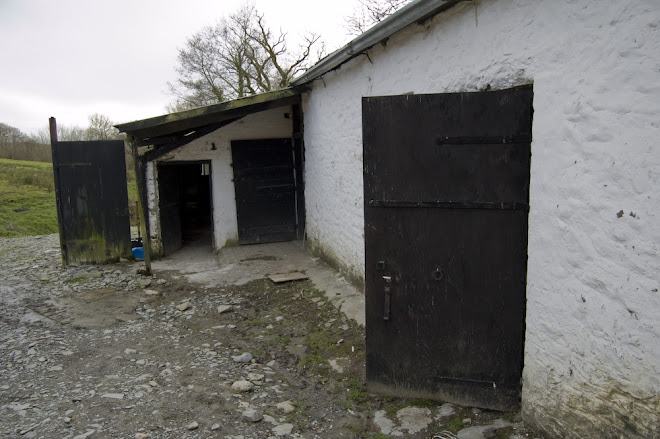
This is our Welsh Barn which we have just bought. Our architect has confirmed that the old crucks we've found inside date it to being at least 300 years old.



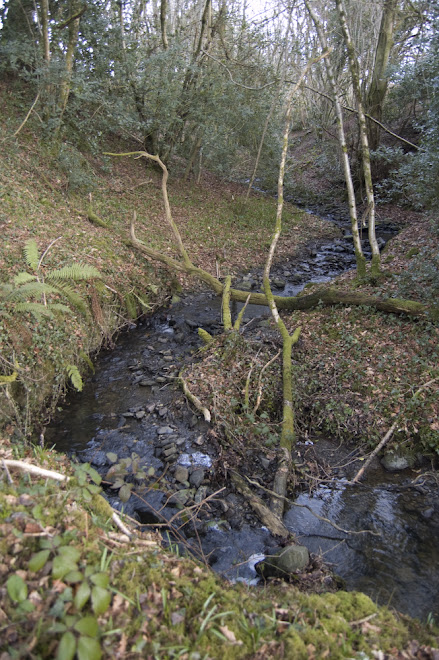

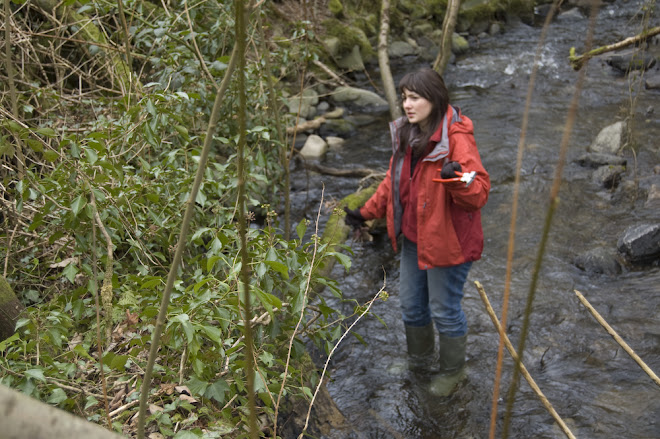
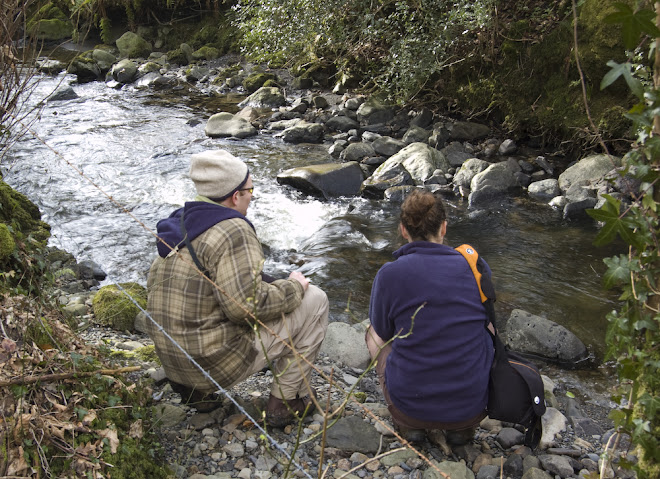
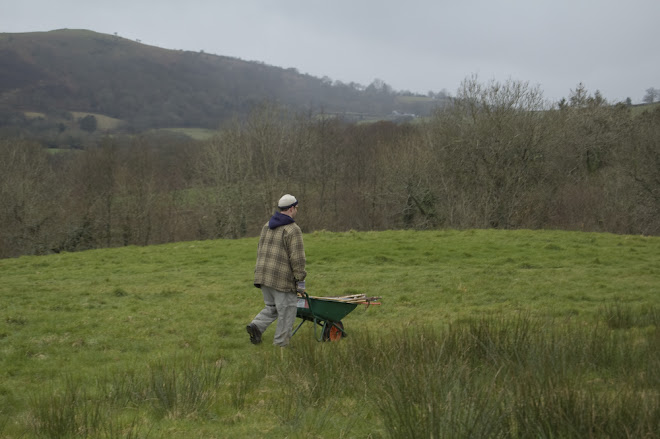
No comments:
Post a Comment